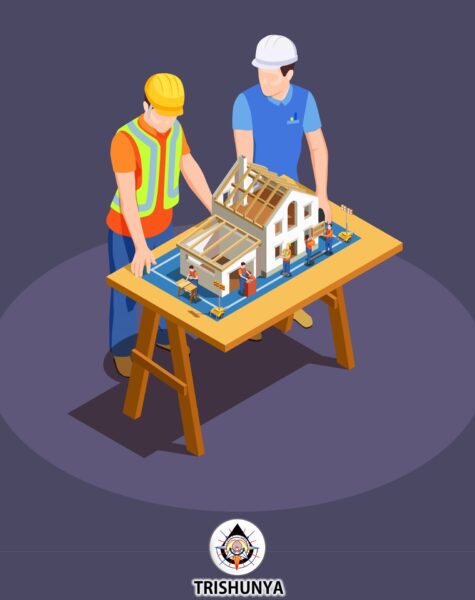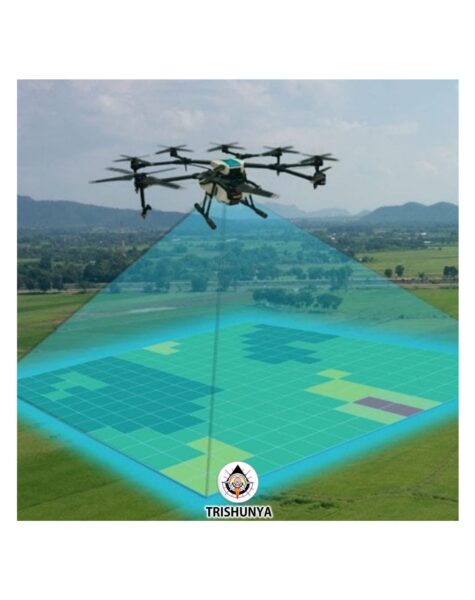🏢 Architectural Plan - 2D Drafting
📋 2D plan drafting service using CAD software.
💰 Rate charged per sq.ft. area of plan and dependent on location and scope of work.
🌟 Our Architectural Plan – 2D Drafting service offers precise and detailed two-dimensional drawings using advanced CAD software.
📐 This service is essential for drafting architectural plans required for plan approval or site execution purposes.
💼 Our skilled draftsman team creates drawings tailored to meet the specific requirements of each client.


📥 Input Required from Client:
📋 Sketches or raw data for the drawing.
📐 Clear scope of work and specific requirements.
🗃 Scope of Work:
🖥️ Drafting of detailed architectural plans using CAD software.
📡 Service Location:
📌 Availability: Our Architectural Plan - 2D Drafting services are available globally, As it does not require our physical presense to serve. For more information, please contact us directly.
Contact
Brochures
- 109, Eva Complex, Opposite Gulista Ground, Waghawadi Road, Bhavnagar - 364002.
-
9510 785 007
7433 976 008 - info@trishunya.com

